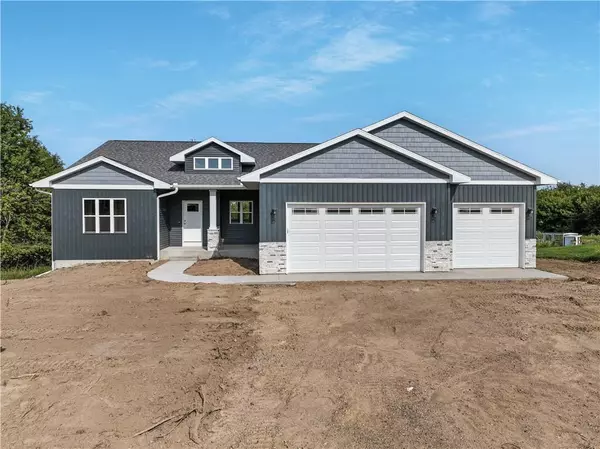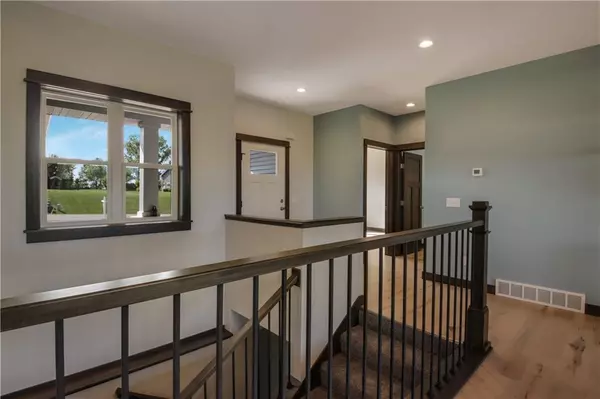For more information regarding the value of a property, please contact us for a free consultation.
Key Details
Sold Price $540,000
Property Type Single Family Home
Listing Status Sold
Purchase Type For Sale
Square Footage 3,080 sqft
Price per Sqft $175
MLS Listing ID 1585141
Sold Date 11/25/24
Bedrooms 4
Full Baths 3
Year Built 2024
Annual Tax Amount $421
Tax Year 2023
Lot Size 1.680 Acres
Acres 1.68
Property Description
One of Timber Ridge Custom Home's most-desired floorplans located in their most recent and highly-popular neighborhood, Timber Valley. This gorgeous home is full of customizations and upgrades, offers a tremendous view and a private backyard with a mature woodline. The main level features great-room style living with custom tray ceilings, gas fireplace, large windows, patio access to the covered deck and an incredible gourmet kitchen! A spacious primary bedroom with walk-in closet and bathroom ensuite, as well as a 2nd bedroom, full bathroom, dining area and laundry/mud room wrap up the main floor living space. The lower level offers a family room, 2 additional bedrooms, an office, workout space and an incredibly spacious 3rd full bathroom. This 1.68 acre parcel offers views for days and the walkout style home maximizes every bit of it!
Location
State WI
County Dunn
Zoning Residential
Rooms
Family Room Lower
Basement Finished, Poured Concrete
Kitchen Main
Interior
Interior Features Ceiling Fan(s), Circuit Breakers, High Speed Internet
Heating Natural Gas
Cooling Central Air, Forced Air
Equipment Dishwasher, Range/Oven, Range hood, Refrigerator
Exterior
Exterior Feature Vinyl
Parking Features 3 Car, Attached
Garage Spaces 3.0
Building
Sewer Private Septic System, Mound System, Well
New Construction Y
Schools
School District Menomonie
Read Less Info
Want to know what your home might be worth? Contact us for a FREE valuation!

Our team is ready to help you sell your home for the highest possible price ASAP
Copyright 2025 WIREX - All Rights Reserved
Bought with Other Companies/Non-MLS



