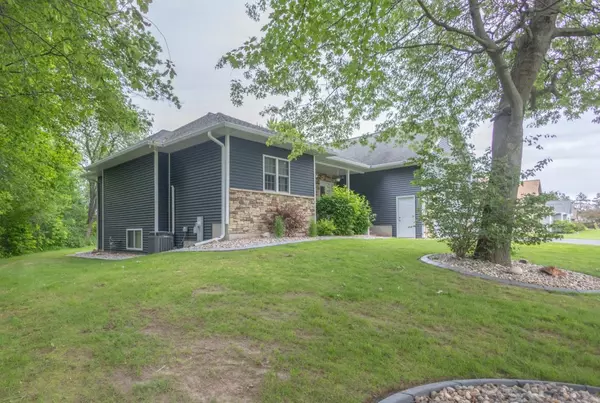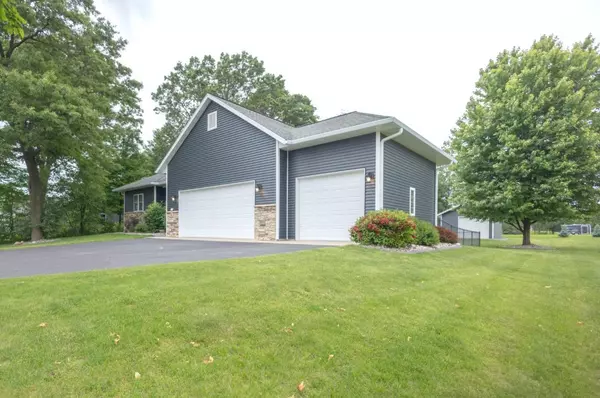For more information regarding the value of a property, please contact us for a free consultation.
Key Details
Sold Price $470,000
Property Type Single Family Home
Sub Type Ranch
Listing Status Sold
Purchase Type For Sale
Square Footage 2,994 sqft
Price per Sqft $156
Subdivision Golden Ponds Estates
MLS Listing ID 22402491
Sold Date 09/30/24
Style Ranch
Bedrooms 4
Full Baths 3
Half Baths 1
Year Built 2005
Annual Tax Amount $4,958
Tax Year 2023
Lot Size 0.500 Acres
Acres 0.5
Property Description
Inside and out, this home has been meticulously maintained and located in the Golden Ponds Subdivision in the desirable Village of Kronenwetter. The list of features starts with great curb appeal showing off the beautiful brand new siding! This custom-built ranch home offers spacious creative design and quality construction that is noticed approaching the covered front porch and entering the front door. The open concept main floor offers vaulted ceilings, lighted accent shelving leading into a fantastic kitchen and dining space. The large kitchen offers solid custom cabinetry, granite countertops, under counter lighting, a convenient pantry and LG stainless appliances. The primary suite has a tray ceiling, accent lights, a walk-in closet, full bath with double sinks, quartz countertop and in-floor radiant heat. The main floor laundry/half bath has a unique industrial style countertop and sink as well as a custom storage locker. The main bath near the second and third bedrooms has quartz countertop, unique vessel sink, in-floor radiant heat and lighted wall mirror.,The full lower level has daylight windows, a family room with gas fireplace & wet bar (with bar fridge included), a large full bath and fourth bedroom. The unfinished utility room offers generous storage space and an area for a workshop or hobby room. There is a 14x12 back deck overlooking a half acre beautifully landscaped yard with an underground sprinkler system and partially fenced area. There is an attached insulated, finished & heated 3 car garage and a detached 1 car (17x22) garage with electricity. Extra features of the home include AprilAire, Guardian Plus HEPA fresh air and heat recovery filter, radon mitigation system, leaf filter gutters and 200 AMP service. The appliances are only about 7 years old. The water heater was replaced in 2017 and the roof (50 year warranty), natural gas furnace & A/C are all 2005. The new premium vinyl siding has a 10 year transferable warranty.
Location
State WI
County Marathon
Zoning Residential
Rooms
Family Room Lower
Basement Partially Finished, Full, Radon Mitigation System, Poured Concrete
Kitchen Main
Interior
Interior Features Carpet, Tile Floors, Ceiling Fan(s), Cathedral/vaulted ceiling, Smoke Detector(s), Cable/Satellite Available, All window coverings, Wet Bar, Walk-in closet(s)
Heating Electric, Natural Gas
Cooling Air exchanger, Central Air, Forced Air, Radiant, In-floor
Equipment Refrigerator, Range/Oven, Dishwasher, Microwave, Washer, Dryer
Exterior
Exterior Feature Vinyl, Stone
Garage 4 Car, Attached, Detached, Heated, Opener Included
Garage Spaces 4.0
Waterfront N
Roof Type Composition/Fiberglass,Shingle
Building
Sewer Municipal Sewer, Municipal Water
New Construction N
Schools
Middle Schools D C Everest
High Schools D C Everest
School District D C Everest
Others
Acceptable Financing Arms Length Sale
Listing Terms Arms Length Sale
Special Listing Condition Arms Length
Read Less Info
Want to know what your home might be worth? Contact us for a FREE valuation!

Our team is ready to help you sell your home for the highest possible price ASAP
Copyright 2024 WIREX - All Rights Reserved
Bought with JONES REAL ESTATE GROUP
GET MORE INFORMATION




