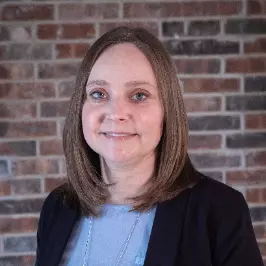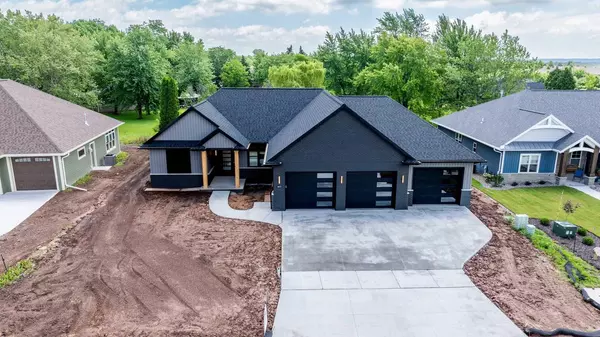For more information regarding the value of a property, please contact us for a free consultation.
Key Details
Sold Price $584,900
Property Type Single Family Home
Listing Status Sold
Purchase Type For Sale
Square Footage 2,060 sqft
Price per Sqft $283
MLS Listing ID 50294039
Sold Date 08/05/24
Bedrooms 3
Full Baths 2
Half Baths 1
Year Built 2024
Annual Tax Amount $626
Lot Size 0.260 Acres
Acres 0.26
Property Description
Discover the perfect blend of comfort & convenience in this modern 3 bdrm, new construction ranch in sought-after W. DePere School District. Featuring 2060 sq. ft., an open concept & LVP flooring throughout most of the main living space. In the kitchen/dinette you will find a W-I pantry, center island w/ quartz countertops & all appliances. Living rm has coffered ceiling & FP flanked w/ shelving nooks adding functionality. Relax & unwind in the gorgeous primary suite featuring a spacious W-I closet & bthrm w/ double vanities, quartz, tiled floor & stunning W-I tiled shower w/ add?l rain head. 2 additional bdrms offer comfort & versatility. LL is ready to be finished w/ bthrm, bdrm & rec room with egress windows. 3 car garage, mudrm with bench seat & so many cool features in this home!
Location
State WI
County Brown
Area Gb/Fv-Swest (Brown Cty Only)
Zoning Residential
Rooms
Basement 8'+ Ceiling, Full, Radon Mitigation System, Sump Pump, Poured Concrete
Kitchen Main
Interior
Interior Features Pantry, Walk-in closet(s)
Heating Natural Gas
Cooling Central Air, Forced Air
Exterior
Exterior Feature Brick, Brick/Stone, Vinyl
Garage Attached, 3 Car, Basement Access, Opener Included, 3 Car
Garage Spaces 3.0
Waterfront N
Building
Sewer Municipal Water, Municipal Sewer
New Construction Y
Schools
School District West De Pere
Others
Special Listing Condition Arms Length
Read Less Info
Want to know what your home might be worth? Contact us for a FREE valuation!

Our team is ready to help you sell your home for the highest possible price ASAP
Copyright 2024 WIREX - All Rights Reserved
Bought with Resource One Realty, LLC
GET MORE INFORMATION




