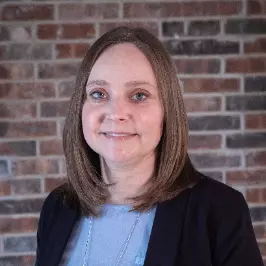For more information regarding the value of a property, please contact us for a free consultation.
Key Details
Sold Price $251,000
Property Type Single Family Home
Listing Status Sold
Purchase Type For Sale
Square Footage 2,235 sqft
Price per Sqft $112
MLS Listing ID 22400911
Sold Date 05/24/24
Bedrooms 4
Full Baths 1
Half Baths 2
Year Built 1935
Lot Size 5,662 Sqft
Acres 0.13
Property Description
Kaboom! Entire 4 month renovation has been completed. This 4 bedroom beauty is turn-key ready and awaits new home owners. This two story home has TONS of character with a great floorplan. Main level boasts a brand new kitchen with stainless steel appliances, new counter tops and cabinetry, waterproof vinyl plank flooring, modern light fixtures, accent lighting and more. Large dining room area (13x11) with built-in light up cabinetry and a wall of windows to view the three season room makes for a desirable place to dine. Off the dining room is yet another room with side entrance to driveway. Make this (13x7) space anything you would like...could be a great home office area with lots of natural daylight!! Living room (12x19) has a beautiful brick pellet burning fireplace to keep you cozy warm, lots of natural daylight and a fun front door entry area with storage built-ins. New full bath, along with two nice sized bedrooms and a (8x6) mud room off the kitchen complete the main floor.,Right off the mudroom is a fantastic 3 season room (17x9) facing the fenced in back yard with yet another entrance to this home. New indoor/outdoor carpeting, new interior windows and freshly painted makes this relaxing area amazing, and practically...all year long! Upper level has a new half bath at the top of the stairs and two larger bedrooms. One of the bedrooms is (13x12) with a (15x6) walk-in closet AND a side door to a small deck and stairs to the ground for perfect egress from the second story level. The lower level has approx. 800 finished sq ft, includes a large family room with pellet burning fireplace and more built-ins, new carpet, another new half bath, unique craft room with tons of outlets and large laundry room with cabinetry and utility sink. Detached two-car garage with an extra (12x6) storage building added to it will sure to please. Brand new roof, brand new A/C unit, electrical was brought up to code, some new plumbing, new garage door, brand new kitchen, new interior doors, new carpeting throughout, BTW... (all hardwood flooring under carpeting), three new bathrooms, some new windows, new paint and texturing, new modern light fixtures and more. Really nicely done with quality craftsmanship and design in mind. Both pellet stoves have been inspected and are functionally sound. Don't miss the opportunity to check this property out! Located just two blocks from John Marshall Elementary school and in the sought after Wausau's Southeast neighborhood!
Location
State WI
County Marathon
Zoning Residential
Rooms
Family Room Lower
Basement Partially Finished, Full, Stone
Kitchen Main
Interior
Interior Features Carpet, Ceiling Fan(s), Smoke Detector(s), Cable/Satellite Available, Walk-in closet(s), High Speed Internet, Office w/ ext entry
Heating Natural Gas
Cooling Central Air, Forced Air
Equipment Refrigerator, Range/Oven, Dishwasher, Microwave, Disposal
Exterior
Exterior Feature Brick
Parking Features 2 Car, Detached, Opener Included
Garage Spaces 2.0
Roof Type Shingle
Building
Sewer Municipal Sewer, Municipal Water
New Construction N
Schools
High Schools Wausau
School District Wausau
Others
Acceptable Financing Arms Length Sale
Listing Terms Arms Length Sale
Special Listing Condition Arms Length
Read Less Info
Want to know what your home might be worth? Contact us for a FREE valuation!

Our team is ready to help you sell your home for the highest possible price ASAP
Copyright 2025 WIREX - All Rights Reserved
Bought with FIRST WEBER



