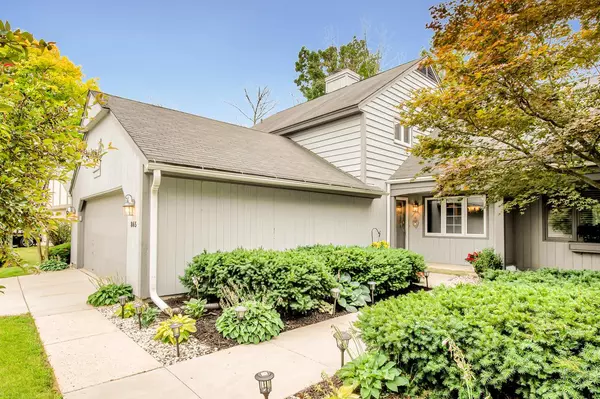For more information regarding the value of a property, please contact us for a free consultation.
Key Details
Sold Price $249,900
Property Type Condo
Listing Status Sold
Purchase Type For Sale
Square Footage 1,871 sqft
Price per Sqft $133
MLS Listing ID 1702781
Sold Date 09/23/20
Bedrooms 2
Full Baths 2
Half Baths 1
Condo Fees $230/mo
Year Built 1979
Annual Tax Amount $5,204
Tax Year 2019
Property Description
Welcome home to this bright and sunny, well maintained condo in the desirable Bayside Woods community. Eat in kitchen provides solid surface counters and ample cabinets space. The spacious great room with cathedral ceiling offers a NFP and access to the brick paved patio area. Main floor primary bedroom offers double closets and attached private bath. Expandable dining room, powder room and utility room complete the main level. Upstairs you will find a family room overlooking the living room, office area and 2nd bedroom with additional full bath. Dry unfinished basement with crawlspace allows for maximum storage space. Home Warranty provided by the sellers. COVID protocols in place - please wear a mask.
Location
State WI
County Milwaukee
Zoning RES
Rooms
Family Room Upper
Basement Block, Full, Sump Pump
Kitchen Main
Interior
Interior Features Cable/Satellite Available, High Speed Internet, In-Unit Laundry, Loft, Cathedral/vaulted ceiling, Walk-in closet(s)
Heating Natural Gas
Cooling Central Air, Forced Air
Equipment Dishwasher, Disposal, Dryer, Microwave, Range/Oven, Refrigerator, Washer
Exterior
Exterior Feature Wood
Garage Attached, Opener Included, 2 Car
Garage Spaces 2.5
Waterfront N
Building
Sewer Municipal Sewer, Municipal Water
New Construction N
Schools
Elementary Schools Indian Hill
High Schools Nicolet
School District Maple Dale-Indian Hill
Others
Pets Description Y
Read Less Info
Want to know what your home might be worth? Contact us for a FREE valuation!

Our team is ready to help you sell your home for the highest possible price ASAP
Copyright 2024 WIREX - All Rights Reserved
Bought with Shorewest Realtors, Inc.
GET MORE INFORMATION




