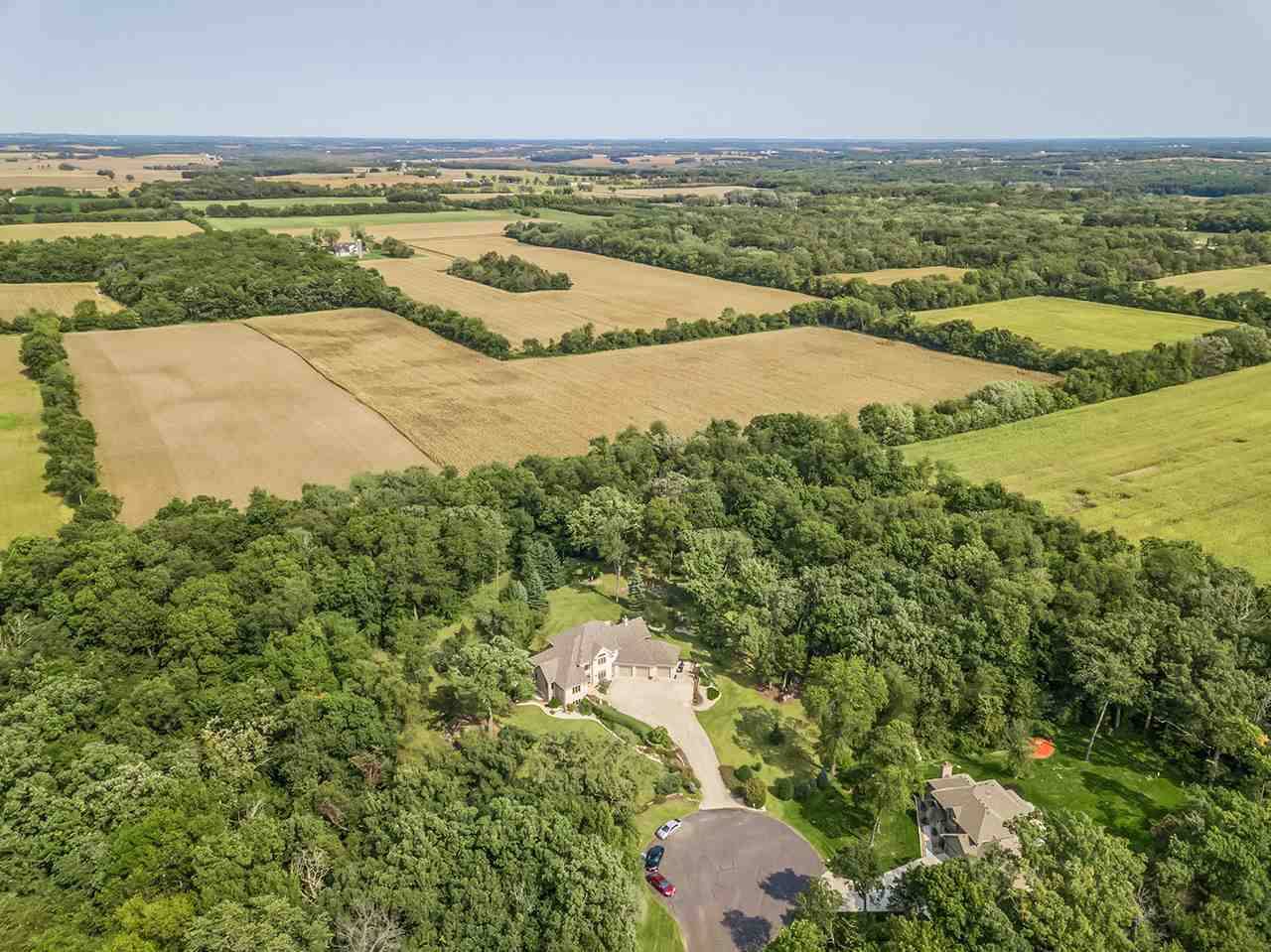For more information regarding the value of a property, please contact us for a free consultation.
Key Details
Sold Price $689,000
Property Type Single Family Home
Sub Type 2 story
Listing Status Sold
Purchase Type For Sale
Square Footage 6,329 sqft
Price per Sqft $108
Subdivision Wood Ridge Addition Lot 6
MLS Listing ID 1894136
Sold Date 03/31/21
Style Other
Bedrooms 4
Full Baths 3
Half Baths 1
Year Built 1998
Annual Tax Amount $10,740
Tax Year 2019
Lot Size 7.410 Acres
Acres 7.41
Property Sub-Type 2 story
Property Description
Easy commute from Madison to stately executive home in beautiful wooded rural subdivision. Sumptuous main level features two story foyer and formal living room with soaring windows, lavish master suite with luxury amenities, formal dining room with tray ceiling. Custom cherry kitchen, granite countertops, breakfast bar, built in appliances, pantry. Adjacent dining area with wet bar & beautiful views. Family room has combo gas and wood burning brick fireplace. Laundry room has sink and walk in shower, whole home sound system, screen porch and nine-foot ceilings, massive new Trex composite deck. Lower level features a gas fireplace, rec area, wet bar, projection screen theatre and walkout. This seven plus acre property with many substantial updates is sub dividable into two additional lots!
Location
State WI
County Rock
Area Center - T
Zoning Res
Direction From Madison, East on Hwy 14, From Janesville, West on Hwy 14 North on Cty H. West on Wood Ridge, North on Thornapple to Timber Trail.
Rooms
Other Rooms Den/Office , Game Room
Basement Full, Full Size Windows/Exposed, Walkout to yard, Partially finished, Sump pump, 8'+ Ceiling, Poured concrete foundatn
Kitchen Breakfast bar, Pantry, Range/Oven, Refrigerator, Dishwasher, Microwave, Disposal
Interior
Interior Features Wood or sim. wood floor, Walk-in closet(s), Great room, Vaulted ceiling, Water softener inc, Jetted bathtub, Wet bar, Cable available, At Least 1 tub
Heating Forced air, Central air
Cooling Forced air, Central air
Fireplaces Number 2 fireplaces, Gas, Wood
Laundry M
Exterior
Exterior Feature Deck, Patio
Parking Features 3 car, Detached, Opener
Garage Spaces 3.0
Building
Lot Description Cul-de-sac, Wooded, Rural-in subdivision, Horses Allowed
Water Well, Non-Municipal/Prvt dispos
Structure Type Vinyl,Brick,Stone
Schools
Elementary Schools Levi Leonard
Middle Schools Jc Mckenna
High Schools Evansville
School District Evansville
Others
SqFt Source Assessor
Energy Description Electric,Natural gas
Read Less Info
Want to know what your home might be worth? Contact us for a FREE valuation!

Our team is ready to help you sell your home for the highest possible price ASAP

This information, provided by seller, listing broker, and other parties, may not have been verified.
Copyright 2025 South Central Wisconsin MLS Corporation. All rights reserved



