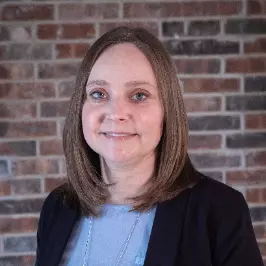For more information regarding the value of a property, please contact us for a free consultation.
Key Details
Sold Price $450,000
Property Type Single Family Home
Sub Type 1 story
Listing Status Sold
Purchase Type For Sale
Square Footage 1,956 sqft
Price per Sqft $230
Subdivision Royal Crest
MLS Listing ID 1931048
Sold Date 05/03/22
Style Ranch
Bedrooms 3
Full Baths 3
HOA Fees $8/ann
Year Built 1989
Annual Tax Amount $5,687
Tax Year 2021
Lot Size 0.340 Acres
Acres 0.34
Property Description
Open Concept Custom Built Home located on 76â of full recreation Lake Sherwood! Great Views out the Wall of Windows in the Living Rm, just replaced in 2020! Three Bedrooms and 2 Baths on the main floor as well as a large back entry Laundry Room. One floor living or expand your living space in the Look-out Basement! Large windows and tall ceilings will make for an excellent finished space. Bathroom already finished and Gas Fireplace installed! Lower-Level Office is great for anyone working from home and fiber optic internet is a plus! Enjoy the Large workshop area w/mud sink as well as tons of storage shelves! Complete with a Two Stall Attached Garage with 8â tall door includes extra storage up above! Pier is included!
Location
State WI
County Adams
Area Rome - T
Zoning LD RES
Direction Hwy 13, East on Cty. Rd. D, right on Leisure Ln., left on Kings Way, right on N Archers Way, follow to S Archers Way and keep right to Princess Ct.
Rooms
Other Rooms Den/Office
Basement Full, Full Size Windows/Exposed, Partially finished, 8'+ Ceiling, Poured concrete foundatn
Main Level Bedrooms 1
Kitchen Breakfast bar, Range/Oven, Refrigerator, Dishwasher, Microwave
Interior
Interior Features Great room, Vaulted ceiling, Washer, Dryer, Water softener inc, Jetted bathtub, Cable available, At Least 1 tub, Internet - Fiber
Heating Forced air, Central air, Zoned Heating
Cooling Forced air, Central air, Zoned Heating
Fireplaces Number Wood, Gas, Free standing STOVE, 1 fireplace
Laundry M
Exterior
Exterior Feature Deck, Sprinkler system
Garage 2 car, Attached, Carport, Opener, Garage door > 8 ft high
Garage Spaces 2.0
Waterfront Yes
Waterfront Description Has actual water frontage,Lake,Dock/Pier,Water ski lake
Building
Lot Description Cul-de-sac, Rural-in subdivision, Subject Shoreland Zoning
Water Well, Non-Municipal/Prvt dispos
Structure Type Wood
Schools
Elementary Schools Humke
Middle Schools Alexander
High Schools Nekoosa
School District Nekoosa
Others
SqFt Source Assessor
Energy Description Natural gas
Pets Description Restrictions/Covenants, In an association
Read Less Info
Want to know what your home might be worth? Contact us for a FREE valuation!

Our team is ready to help you sell your home for the highest possible price ASAP

This information, provided by seller, listing broker, and other parties, may not have been verified.
Copyright 2024 South Central Wisconsin MLS Corporation. All rights reserved
GET MORE INFORMATION




