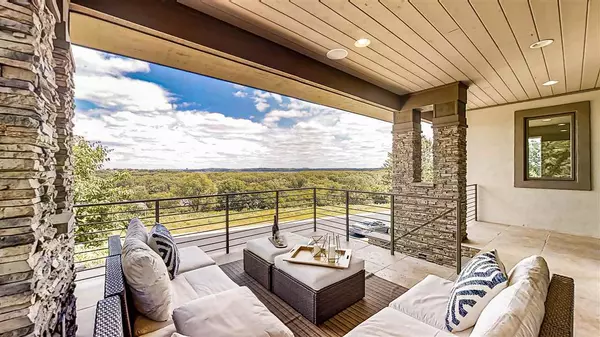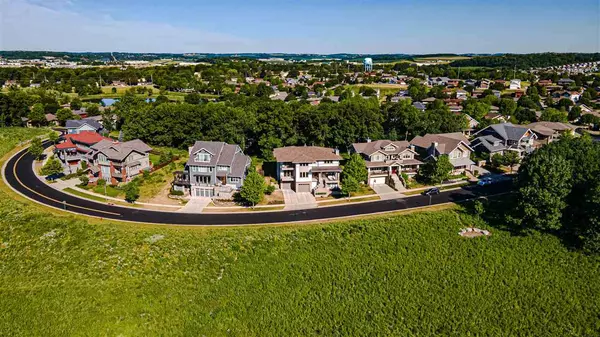Bought with First Weber Inc
For more information regarding the value of a property, please contact us for a free consultation.
Key Details
Sold Price $1,600,000
Property Type Single Family Home
Sub Type 2 story
Listing Status Sold
Purchase Type For Sale
Square Footage 5,504 sqft
Price per Sqft $290
Subdivision Middleton Hills
MLS Listing ID 1911714
Sold Date 10/15/21
Style Contemporary,Prairie/Craftsman
Bedrooms 5
Full Baths 4
Half Baths 2
Year Built 2013
Annual Tax Amount $24,997
Tax Year 2020
Lot Size 7,405 Sqft
Acres 0.17
Property Description
Custom-designed modern take on a Frank Lloyd Wright Prairie home w/ influence from Napa Valley's indoor/outdoor lifestyle. Unobstructed view of the Capitol, Lake Mendota & Pheasant Branch. 1st floor has almost zero interior walls, which allow views from the kitchen & living room, through the front porch, and to the private rear screened porch - all w/out taking your eyes off the horizon. 1st level has a guest suite w/ a tiled walk-in shower, & 2 offices. Custom floating stairs lead to 4 large bedrooms plus a 2nd family room & laundry. The balcony off the owner's suite has the best views in the city! The lower level features a full bar, glass wine cellar, large rec room & an exercise room. An elevator shaft was built so future accessibility will never be an issue. 3 car garage.
Location
State WI
County Dane
Area Middleton - C
Zoning Res
Direction Century Ave. to North on Frank Lloyd Wright Ave to east on Glacier Ridge Rd
Rooms
Other Rooms Den/Office , Screened Porch
Basement Full, Finished, Sump pump, 8'+ Ceiling, Poured concrete foundatn
Kitchen Breakfast bar, Pantry, Kitchen Island, Range/Oven, Refrigerator, Dishwasher, Microwave, Disposal
Interior
Interior Features Wood or sim. wood floor, Walk-in closet(s), Washer, Dryer, Water softener inc, Wet bar, Cable available, Split bedrooms, Internet - Cable, Internet - Fiber
Heating Forced air, Central air
Cooling Forced air, Central air
Fireplaces Number 2 fireplaces, Gas, Wood
Laundry U
Exterior
Exterior Feature Deck, Patio
Parking Features 3 car, Attached, Under, Tandem, Heated, Opener, Access to Basement
Garage Spaces 3.0
Building
Lot Description Adjacent park/public land
Water Municipal water, Municipal sewer
Structure Type Wood,Stone
Schools
Elementary Schools Northside
Middle Schools Kromrey
High Schools Middleton
School District Middleton-Cross Plains
Others
SqFt Source Assessor
Energy Description Natural gas
Pets Allowed In an association
Read Less Info
Want to know what your home might be worth? Contact us for a FREE valuation!

Our team is ready to help you sell your home for the highest possible price ASAP

This information, provided by seller, listing broker, and other parties, may not have been verified.
Copyright 2024 South Central Wisconsin MLS Corporation. All rights reserved
GET MORE INFORMATION




