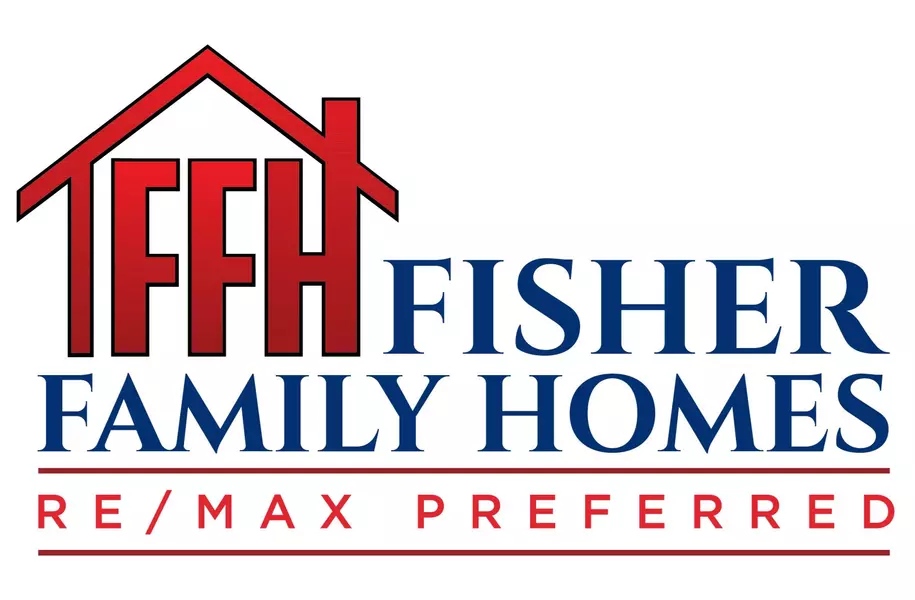
GALLERY
PROPERTY DETAIL
Key Details
Sold Price $389,0000.5%
Property Type Single Family Home
Sub Type 1 story
Listing Status Sold
Purchase Type For Sale
Square Footage 1, 919 sqft
Price per Sqft $202
Subdivision Heritage Heights
MLS Listing ID 1981539
Sold Date 08/29/24
Style Ranch
Bedrooms 3
Full Baths 2
Year Built 1964
Annual Tax Amount $6,347
Tax Year 2023
Lot Size 10,890 Sqft
Acres 0.25
Property Sub-Type 1 story
Location
State WI
County Dane
Area Madison - C E11
Zoning Res
Direction From Hwy. 51: East on Cottage Grove Rd, Left on Meadowlark, Right on Open Wood Way
Rooms
Other Rooms Screened Porch
Basement Full, Partially finished, Poured concrete foundatn
Bedroom 2 13x11
Bedroom 3 13x10
Kitchen Range/Oven, Refrigerator, Dishwasher, Microwave, Disposal
Building
Lot Description Close to busline, Sidewalk
Water Municipal water, Municipal sewer
Structure Type Wood
Interior
Interior Features Wood or sim. wood floor, Washer, Dryer, Water softener RENTED, Cable available, At Least 1 tub, Internet - Cable
Heating Forced air, Central air
Cooling Forced air, Central air
Laundry L
Exterior
Exterior Feature Deck, Patio
Parking Features 1 car, Attached, Opener
Garage Spaces 1.0
Schools
Elementary Schools Kennedy
Middle Schools Whitehorse
High Schools Lafollette
School District Madison
Others
SqFt Source Assessor
Energy Description Natural gas
CONTACT









